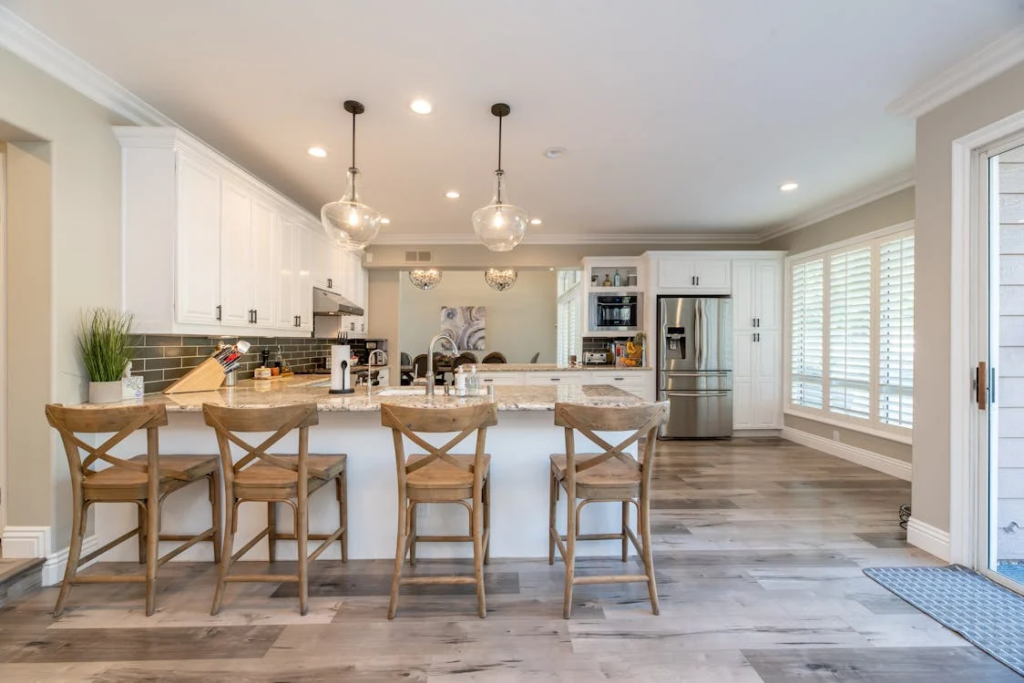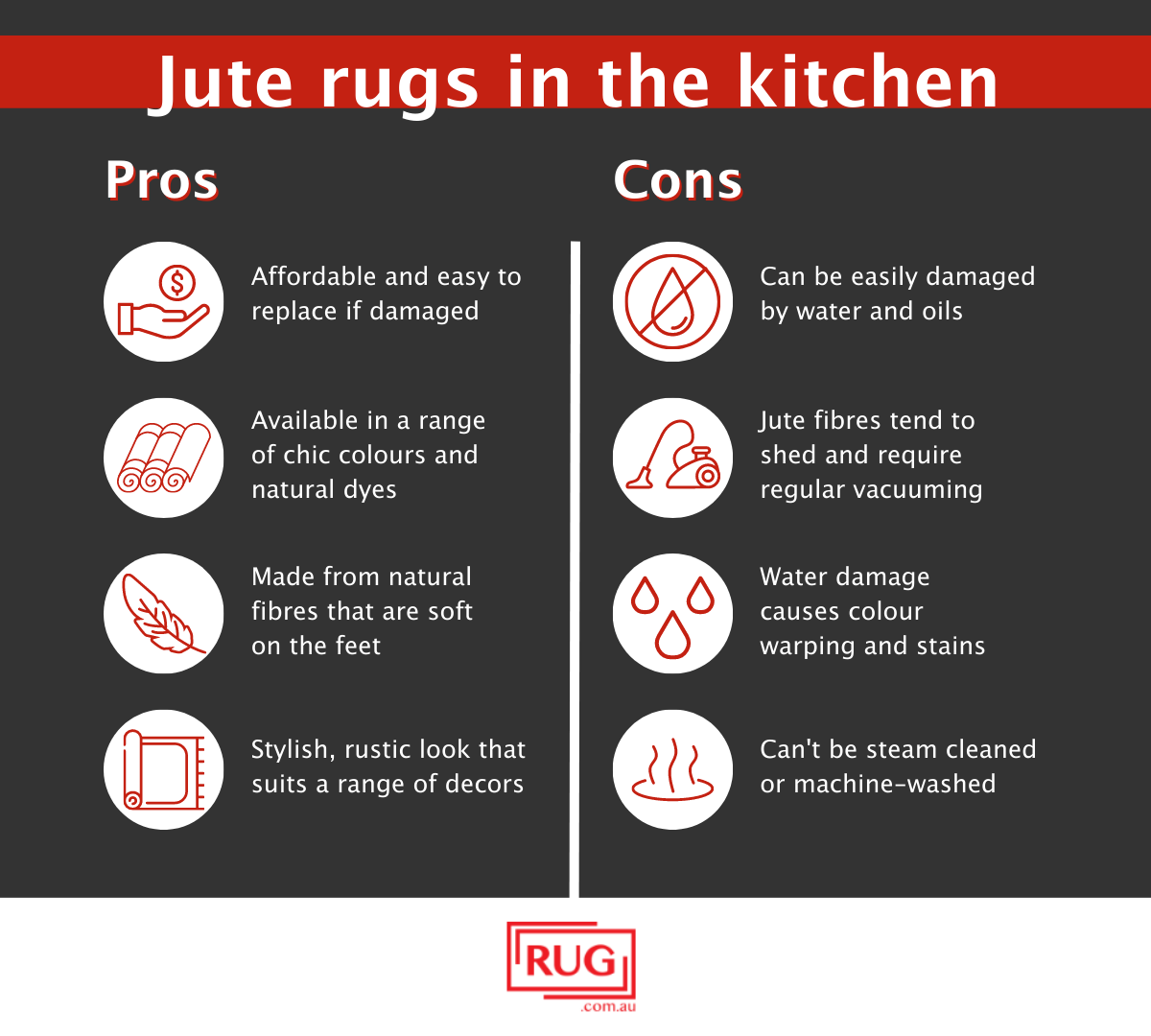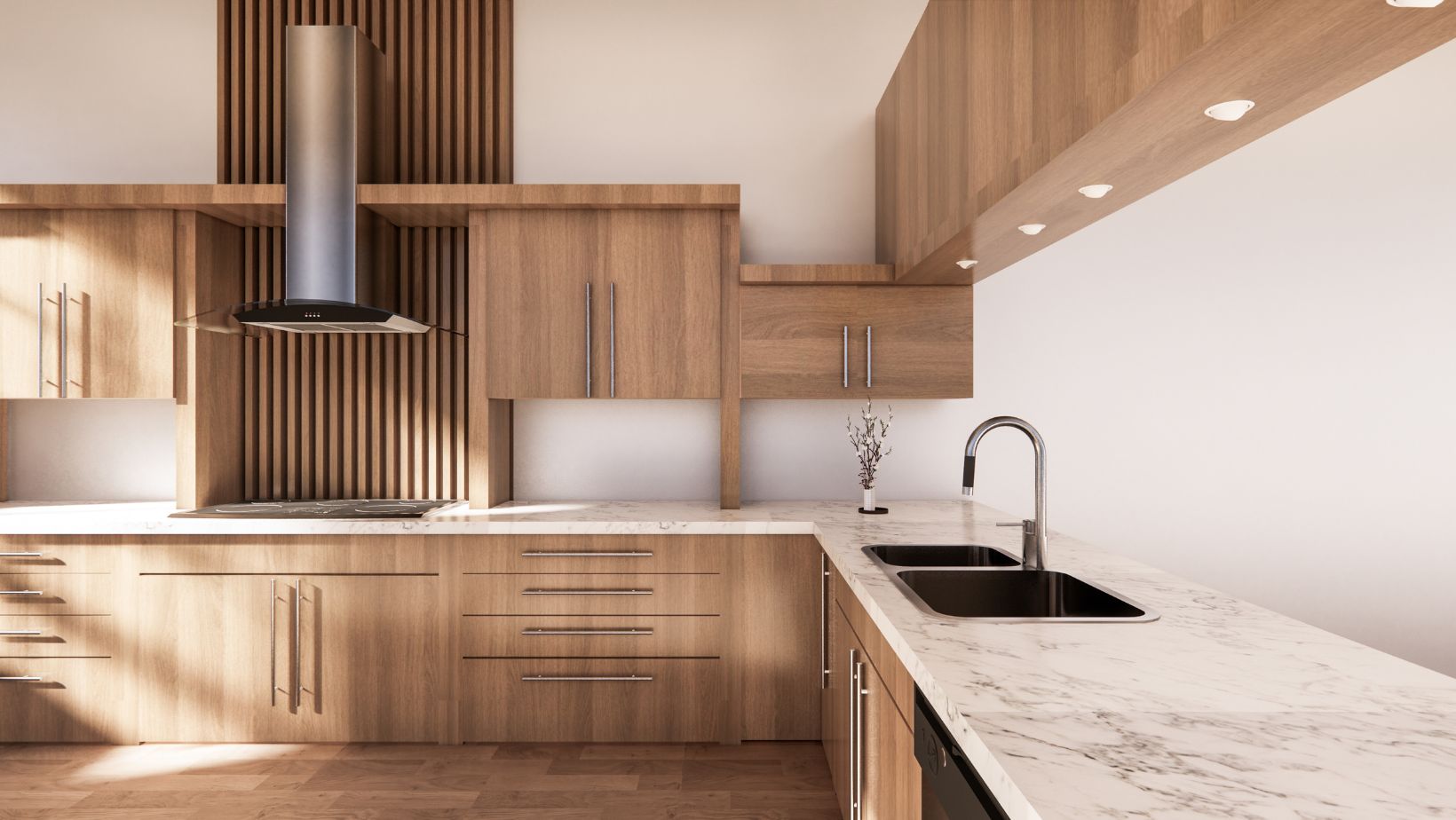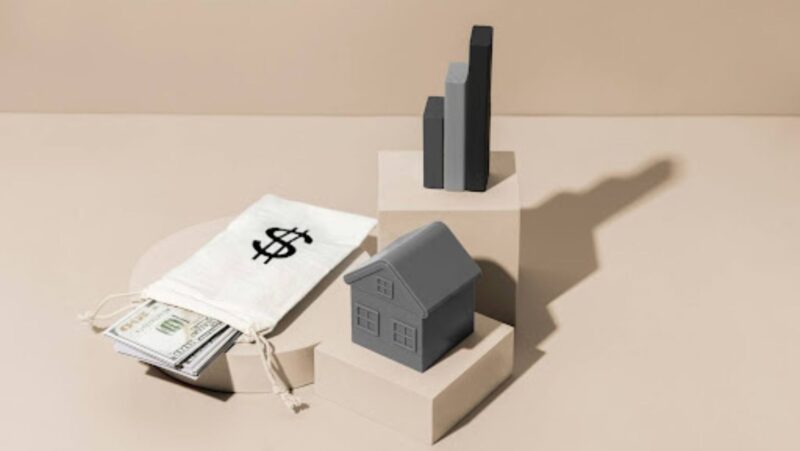
The kitchen is often the heart of the home, a place where both meals and memories are made. However, this space can also feel cramped and cluttered for many, a far cry from the spacious and welcoming hub we’d like it to be.
Making your kitchen look more spacious isn’t only about actual space but also about the perception of space. You can create a feeling of openness through smart design choices and strategic styling, no matter the size of your kitchen.
Here are effective strategies to help you maximize the perceived space in your kitchen:
Choose Slimline Furniture
Furniture can take up a significant amount of space in the kitchen. Choosing slimline and proportionate furniture can prevent the area from feeling overcrowded. Opt for chairs and tables with slender profiles and prefer designs that allow light to pass through, such as glass tabletops or open-back chairs.
Consider furniture that can be folded or tucked away when not in use. A drop-leaf table, for example, can be extended when needed, and slim bar stools can be completely hidden under the counter. This flexibility can be incredibly useful in smaller kitchens where every inch of floor space counts.
However, slimline and minimal furniture can sometimes appear monotonous and stark. To solve this, consider adding accessories like floor coverings to introduce texture and warmth, prevent the space from feeling too sparse, and inject more character and comfort into the design.

For example, jute rugs can anchor the dining area without visually cluttering the space. Jute rugs have a natural, understated appearance that harmonizes slender furniture designs. Their earthy tones and textured weave add a layer of warmth and homeliness without compromising the perceived openness of the kitchen. For more information about jute rugs, check this image from rug.com.au.
Opt for Light Colours and Reflective Surfaces
Light colors are known for making spaces appear larger. Painting your kitchen walls in soft whites, light greys, or pastels can open up the area. They reflect more light and give an airy feel. This is especially effective in smaller or poorly lit kitchens, where dark colors confine the space.
Additionally, incorporating reflective surfaces can amplify this effect. Think of high-gloss cabinets, shiny tiles, or metallic finishes on fixtures. These surfaces help bounce light around the room.
Reflecting light increases overall brightness and reduces shadows, which can make a space feel smaller. It also helps create a visual illusion of a larger area, giving depth and extending the perceived boundaries of the space.
Use Lighting to Your Advantage
As mentioned, how a kitchen is lit can dramatically influence its perceived size. It’s important to ensure there is ample light, both natural and artificial. Maximize natural light by keeping windows clear of obstructions and choosing lighting treatments that allow sunlight to flow freely into the room.
Adopting a layered approach to artificial lighting can also be beneficial. Overhead lighting should provide general illumination, while under-cabinet lighting can help eliminate shadows on work surfaces, contributing to a perception of a larger kitchen.
Additionally, installing pendant lights over a dining area can draw the eye upward and outward. This further enhances the room’s spacious feel and creates a more open and welcoming environment.
Streamline Storage Solutions
Remember, clutter is the enemy of space. Keep the countertops as clear as possible to make your kitchen look bigger. Opt for innovative storage solutions that minimize the need for items to be left out in the open. Installing cabinets up to the ceiling can draw the eye upward and make the ceilings appear higher.
Think also about the internal organization of your cabinets. Drawer dividers, pull-out baskets, and lazy Susans can keep your essentials tidy and out of sight but easily accessible. This clears up the visual space and makes working in the kitchen more efficient.
Embrace Minimalist Styling
A minimalist approach can make a small space feel less crowded and more functional. This doesn’t mean your kitchen has to be devoid of decoration but choose a few key items to display rather than many small items, which can make the space feel cluttered.
Select accessories that complement the colour scheme and add to the feeling of openness, like a vase of fresh flowers or a bowl of fruit. These touches can add warmth and personality without sacrificing the sense of space.
Choosing the right textures can also elevate a minimalist kitchen. Materials like polished concrete, sleek stone, or smooth wood can provide tactile variety while maintaining a clean and uncluttered look.
These textures harmonize with a minimalist design and enhance the sense of spaciousness by keeping the aesthetic unified and focused. Conversely, avoid overly busy patterns or heavy, dark materials to keep the environment light and open.
Final Thoughts
Creating a more spacious kitchen is less about extensive physical modifications and more about strategically using design and decor to craft an illusion of openness. Implementing these cost-effective DIY strategies can transform your kitchen into a larger, more welcoming space. But, if you need more time, seek professional help to ensure that these changes are implemented effectively.












