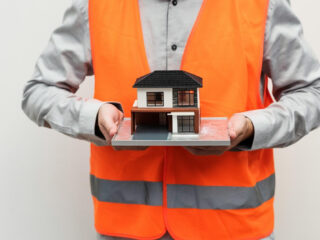
Designing a floor plan is the most critical step in creating a new home or renovating an existing one. It’s the blueprint that dictates not only the aesthetic flow of a space but also its functionality, comfort, and long-term value. A well-designed floor plan can enhance daily living, maximize space, and create a harmonious environment. Conversely, a poorly designed one can lead to frustration, wasted space, and costly future fixes. While the process can feel overwhelming, understanding the common pitfalls can help you avoid them, ensuring your dream home is as practical as it is beautiful.
Many people fall in love with the idea of a space without fully considering how they will live in it. The biggest mistakes often stem from a focus on grand gestures over practical details, a failure to anticipate future needs, and a lack of understanding of fundamental design principles. By moving beyond a simple wish list and adopting a more strategic approach, you can create prefab floor plans that truly work for you and your family.
Mistake 1: Ignoring the Flow and Functionality
One of the most common errors is creating a floor plan that looks good on paper but fails to provide a logical flow in real life. This often results in a home that feels disjointed and difficult to navigate. A good floor plan is like a well-choreographed dance, guiding you smoothly from one area to the next without awkward detours or bottlenecks.
For example, a common mistake is placing the kitchen at the opposite end of the home from the garage. This creates a long, inconvenient journey to unload groceries. Similarly, a poorly located powder room that opens directly into the dining area lacks privacy and can feel awkward for guests. When designing, consider the paths you will take on a daily basis. Think about the journey from the master bedroom to the kitchen in the morning, or from the laundry room to the closets. These small daily flows accumulate over time, and a well-thought-out plan can save countless minutes and frustrations.
Mistake 2: Failing to Plan for Furniture and Scale
A floor plan is not just about walls and doors; it’s about the space that will be filled with your life. A significant mistake is failing to account for the scale and placement of furniture. A room might seem large on the blueprint, but once a bed, dresser, and nightstands are in place, it can feel cramped and unusable.

Before finalizing a plan, measure your existing furniture or the pieces you intend to buy and draw them to scale on the blueprint. This simple exercise can reveal hidden issues, such as a lack of space for walkways or an inability to open a closet door fully. It’s also easy to forget about the smaller details, like the placement of electrical outlets and light switches. Placing them in awkward spots or failing to include enough of them can be a major annoyance down the road. By mapping out your furniture, you can ensure that each room is not just a box, but a functional, comfortable living space.
Mistake 3: Neglecting Storage and Organization
Storage is often an afterthought in the design process, a fatal mistake that can lead to a cluttered and disorganized home. Most people underestimate the amount of storage they need for clothes, kitchen gadgets, cleaning supplies, and general household items. A beautiful, open-concept home can quickly lose its appeal when every available surface is covered with clutter due to a lack of proper storage.
When designing a floor plan, dedicate significant time and square footage to storage solutions. Think about built-in shelving, walk-in closets, pantry space, and dedicated storage rooms. Consider the placement of these areas strategically. A walk-in pantry near the kitchen and a linen closet near the bedrooms are simple design choices that make a huge difference in daily living. Proactive planning for storage saves you from a lifetime of trying to find a place for everything.
Conclusion: A Strategic Blueprint for Your Life
Designing a floor plan is a creative and complex process that requires careful thought and a strategic mindset. By avoiding common mistakes—such as ignoring flow, failing to plan for furniture and storage, and overlooking the importance of light and future needs—you can create a home that is not just aesthetically pleasing but also a functional, comfortable, and enduring reflection of your life. It is an investment in your future, and a well-designed blueprint is the foundation of a life well-lived.












