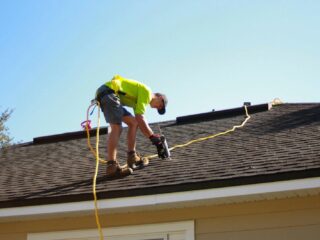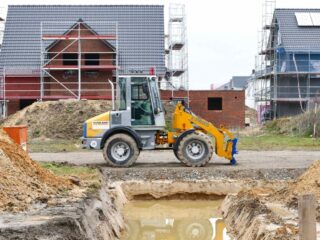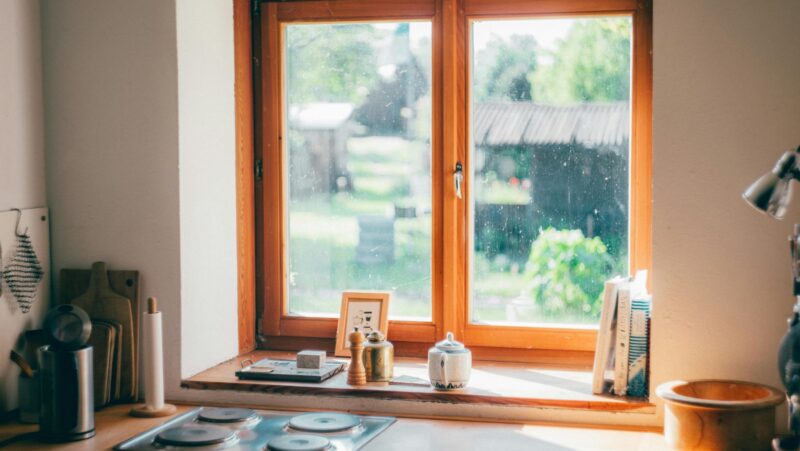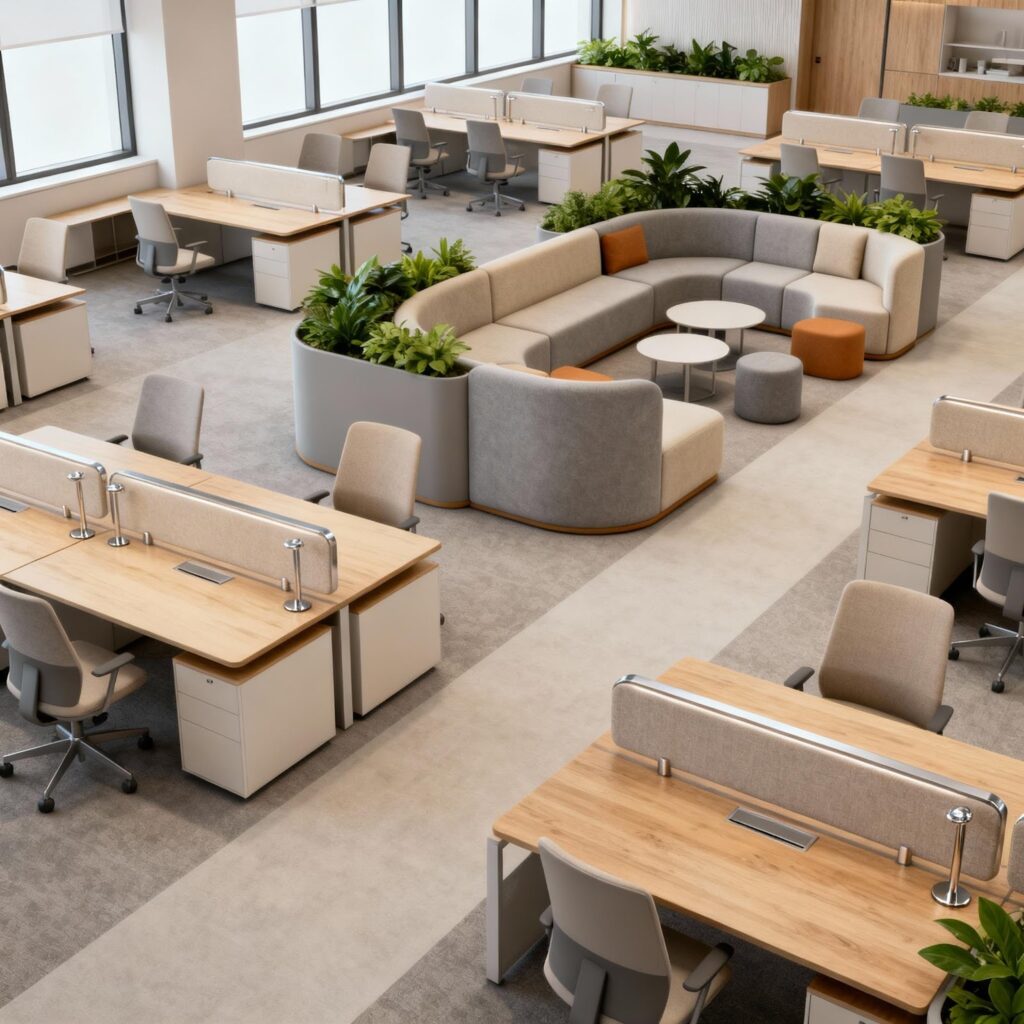
Turnover is expensive. Every day a unit sits empty costs rent, and every extra repair cuts margin. The fastest way to control both is to design rooms that clean quickly, resist damage, and guide how people move through the space. Good layouts do not happen by accident. They are planned with traffic flow, storage, and maintenance in mind.
If you want to test ideas fast without a download, open an ai interior design floor plan in your browser and try two layout options side by side before you lift a single piece of furniture.
Layouts That Reduce Turnover Headaches in Rentals
Start with the envelope. Confirm wall lengths, door swings, and window placement. Then set anchor pieces at true scale. In living rooms, place the sofa first. In bedrooms, set the bed first.
Keep main walk paths around thirty six inches wide so cleaners and movers can navigate without scuffing walls. Anchor rugs under the front legs of seating so edges do not curl and trip guests. The goal is a layout that makes it hard to create damage in the first place.
A quick flow check that saves money
- Place the largest items and then walk two paths from entry to seating and from seating to storage
- Confirm doors, drawers, and appliances open fully without collisions
- Keep lamp cords out of walk paths and use covers where needed
Layouts That Reduce Turnover Headaches With Cleaning In Mind
Design for a fast reset. Surfaces should wipe clean, and floors should be easy to reach. Raise sofas and storage on legs so vacuums can pass under. Keep low shelving near play or media areas to collect clutter.
Fewer surfaces and simpler vignettes shorten cleaning time and lower the chance that small decor goes missing.
Cleaning friendly moves
- Choose low pile rugs that release grit quickly
- Group decor in odd numbers on a single tray for easy lift and wipe
- Leave at least three inches between large items and walls to prevent scuffs
Layouts That Reduce Turnover Headaches For Wear And Tear
Traffic patterns create wear. Guide them. Use furniture to encourage a path that protects corners and keeps feet off soft surfaces. In narrow rooms, float the sofa a few inches from the wall to reduce rubbing.
Choose side tables with rounded edges and sturdy tops. Protect long runs with washable runners and place mats at entries so grit does not travel.
Placement that prevents damage
- Keep the main route on durable flooring where possible
- Set media consoles where cables can be hidden and strain is reduced
- Use felt pads under feet and check them during inspections
Layouts That Reduce Turnover Headaches Through Smart Storage
Clutter turns into damage when there is nowhere to put things. Plan storage that matches real life. In studio units, a bench with cubbies near the entry collects shoes and bags.
In family spaces, a lidded basket and a low shelf near the activity zone make cleanups fast. Label shelves inside closets so guests and tenants return items to the right spot.
Storage that tenants actually use
- One visible shelf for daily items and one closed bin for overflow
- Hooks at two heights near the entries for jackets and bags
- Drawer units close to desks so supplies do not migrate
Layouts That Reduce Turnover Headaches For Safety And Compliance
Safer rooms reduce incidents and keep costs down. Confirm clearances around exits, add cord covers for lamps, and anchor tall shelving. Keep sightlines open from the main seat to the entry so supervision is easy in family units. In kitchens and baths, verify that doors and appliance handles do not conflict and that work triangles feel easy to move through.
Safety checklist before a listing
- Non slip pads under rugs and runners
- Night lighting that guides to baths without glare
- Door swings that clear adjacent furniture
Layouts That Reduce Turnover Headaches With Fast Make Ready Routines
A layout should come with instructions. Create a one page make ready map that shows furniture placement, lamp positions, and decor groupings. Add a three photo set from the doorway, the main seat, and the focal point. Vendors can reset the space to match the map in minutes. Pair this with a short supply list so crews bring the right pads, bulbs, and touch up tools.
Make ready map contents
- Plan view with labels for seating, dining, and storage
- Photo angles to match the plan
- Notes on bulb type and color temperature for each lamp
Layouts That Reduce Turnover Headaches Using Test And Learn
Treat each unit like a small lab. In your planning session, duplicate a room and test two concepts. For example, seating against a wall versus seating centered with a narrow console behind. Send the link to your team and ask for one clear decision.
Record the result with a short note about cleaning time and guest feedback. Over a few turns, your portfolio will use layouts that are proven to cut time and repairs.
Metrics worth tracking
- Minutes to clean living room and bedroom
- Number of scuffs or nail pops per quarter
- Frequency of cord or lamp damage
- Tenant comments about ease of use and comfort
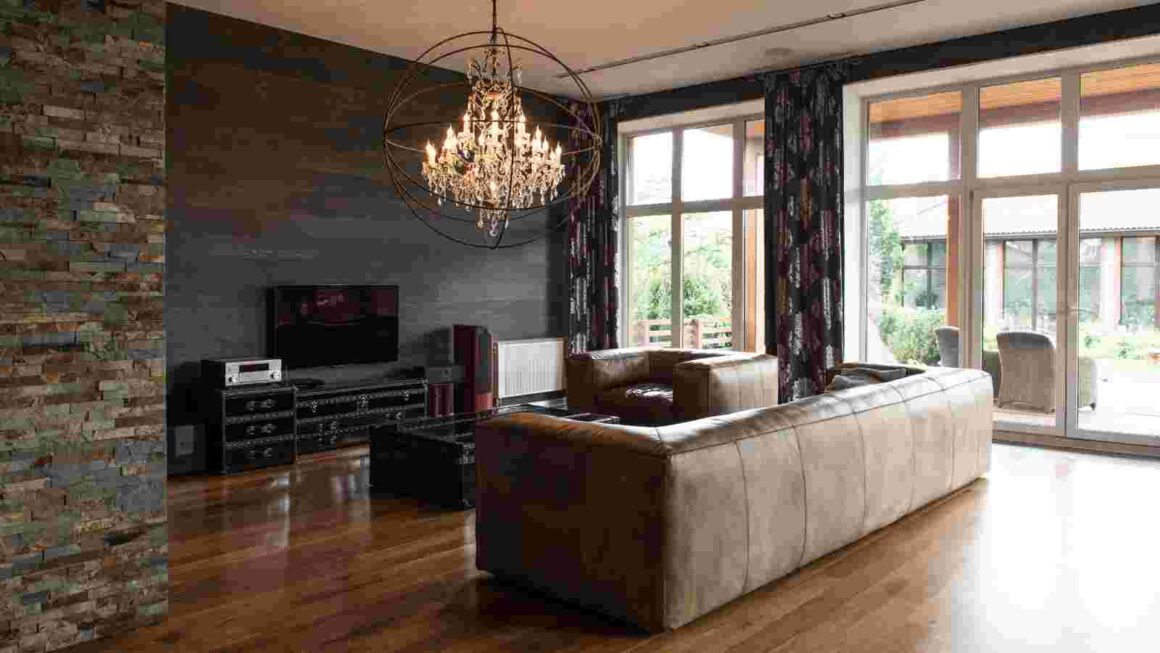
Frequently Asked Questions
What is the fastest way to test a turn over friendly layout?
Set a simple floor plan in a browser tool, place the main pieces, and walk the path from entry to seating and to storage. Confirm that doors open cleanly and that cords do not cross walkways. Save two options and pick the one with fewer friction points.
How wide should walk paths be?
Around thirty six inches feels comfortable for most homes. In tight rooms, keep the narrowest point above thirty inches and remove obstructions near door swings.
Do I need new furniture to reduce damage?
Not always. Often you can float the sofa slightly, add felt pads, reroute cords, and place a low shelf where clutter builds. These simple moves reduce wear without new purchases.
How can I make cleaning faster between tenants?
Raise large items on legs for easy vacuum access, keep decor grouped on trays, and use low pile rugs. Provide a make ready map so cleaners can reset the room to exact positions without guessing.
Can I apply these ideas in furnished rentals only?
They work in both furnished and unfurnished units. In unfurnished units, use the plan to show tenants the best furniture zones so they naturally follow paths that protect walls and corners.





